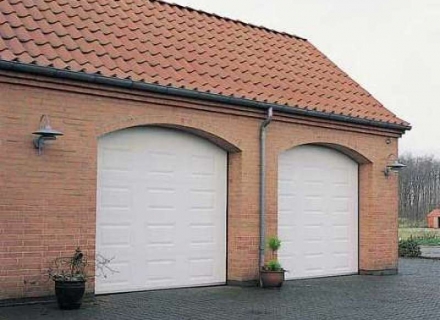INSULATED OVERHEAD DOORS
Available from Avon Doors
- Home
- / Products
- / Industrial Doors & Shutters
- / Insulated Overhead Doors

Combining attractive appearance, energy efficiency and robust construction with ease of operation, the ‘U45’ insulated overhead door is ideally suited to meet all of today’s needs for an industrial door.
Incorporating high-density polyurethane foam-filled sections and full perimeter seals, the ‘U45’ will provide a thermal performance significantly better than the level required by current building regulations.
To add to this the ‘U45’ overhead door is available with a choice of 3 different long-life exterior finishes, in more than 20 standard colours.
Of these exterior finishes the 2 preferred standards are Polyester coated galvanised steel or Plastisol coated galvanised steel, both give a tough, corrosion-resistant and durable finish suitable for use in almost any environment.
One of the main advantages of the ‘U45’ sectional overhead door is its ease of use compared with other types of industrial door.
To further speed opening and closing and so reduce heat loss and limit staff involvement, electric operation is simple to provide at any time.
Other options include a choice of six double-glazed window sizes, integral or matching independent pass doors, fascia panels, security locking systems and automatic controls.
Share:
OVERHEAD DOOR BROCHURE
All you need to know about overhead doors
STANDARD LIFT OR FOLLOW THE ROOF TRACKS
Standard Lift or follow the roof tracks. space at the head of the door needs to be 450mm minimum & should not exceed 1250mm , if it does then use High Lift Tracks
HIGH LIFT OR LIFT CLEAR TRACKS
High Lift tracks where roof height is more than 1.25 mtr above the clear opening height
LOWHEAD ROOM OR LOW LIFT TRACKS
Low head room door tracks only to be used where space available is less than the 450mm needed for standard lift tracks. Only suitable for doors up to 3.0 mtr high
Each ‘U45’ door is supplied with galvanized steel hinges and adjustable roller carriers, 50mm nylon rollers on 11 mm diameter zinc plated shafts with inset bearings, compression track buffers, 7 x 19 galvanized lifting cables, lift handle/step plate, and internal spring loaded shoot bolts.Options: inside/outside security locking, exhaust ports, letter plates.
Manufactured from two profiled metal skins bonded to a core of high density polyurethane foam. A continuous thermal break is provided between inner and outer skins to minimize heat bridging. A sectional ‘U’ value better than 0.45W/m sq°C will be achieved with the benefit of sound reduction of 25dB across the 100-10,000Hz frequency range.
The standard exterior finish, is a 25 micron silicone polyester coat on galvanised steel, colour RAL 9010 (off white), but this can be replaced by any of the other long life pre-finished colour coated steels offered, or natural aluminium in an embossed finish.The internal finish on all colour coated exterior finishes is a 22 micron ‘white’ polyester coat on galvanised steel. On natural aluminium finish the external face is matched internally.
The ‘U45’ door runs in parallel tracks each side of the opening and above the door, the 50mm tracks are manufactured from cold rolled galvanised steel, and mounted on galvanised angles for fixing to the structure. The choice of which track option to select (separate data sheet) depends on the free headroom space above the door and within the building.
Is by means of a minimum of two helically wound torsion springs, which are calculated to provide at least 20,000 operating cycles, mounted on 25.4mm continuous keyed solid shaft running through steel cased roller bearings.
EPDM flexible seals, mounted in aluminium holders, are fitted to the top and bottom sections of every ‘U45’ door, PVC vertical side seals are attached to the mounting angles, to provide a protective strip for the door to close onto, and give an excellent weather seal at the sides. Seals are also provided between the door sections to ensure that the integrity of the thermal break between the inner and outer skins is maintained.
Maximum recommended width is 7500mm, maximum recommended height is 6100mm and maximum area should not exceed 42m2. For design purposes the weight of the ‘U45’ door, should be calculated at 24kg/m2.
By pull cord for doors up to 3.6m high. Endless chain hoist, with chain keep for doors over 3.6m high.
The standard is a 0.37kW 415-440 volt 3 phase motor gearbox, direct drive unit, with integral limits and floor level manual override release. A safety interlock switch for the shoot bolt is provided and a push-button control unit with emergency stop and reset buttons.Options: 240 volt 1 phase motors, high speed motors, export voltage motors, pneumatic safe edges, photocells, safety beams, automatic controls (details upon request).
Double glazed acrylic windows are available as an option with maximum recommended spacing of one per meter width of door.Size Options — Width x Height — 600 x 300mm, 450 x 300mm, 750 x 350mm, 450 x 450mm, 600 x 200mm, 400mm dia round.
For applications where personnel access has to be achieved within the doorway, an integral pass door, can be provided within the ‘U45’ door. An aperture size of 850mm wide x 1830mm high, complete with lever handles, Euro profile lock, and heavy-duty 100kg door closer. The maximum width door for an integral pass door is 5000mm. As an alternative, matching independent pass doors and infill panels can be supplied, for installation adjacent to the ‘U45’ door.
U45 doors conform to current workplace Health & Safety regulations, comply with machinery directive 89/392/EEC and are C.E. plated. Certificates can be provided as will full operating and maintenance instructions.Installation and MaintenanceA full installation service is available throughout the UK with experienced teams of engineers; comprehensive after-sales contract maintenance ensures that any door can be kept in the best working conditions.


